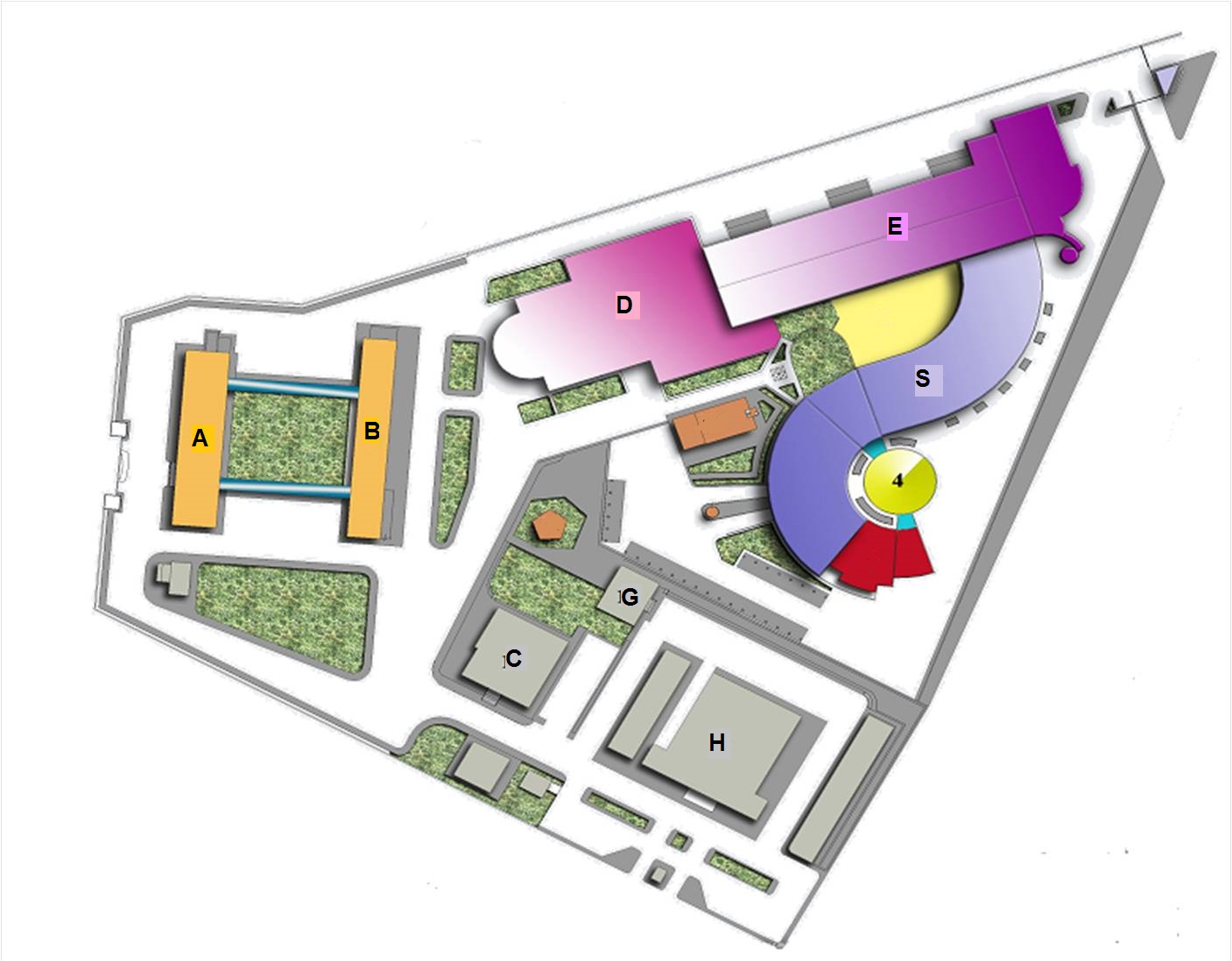Facilities
Training Academy Facilities Layout
EGYPTAIR TRAINING ACADEMY is located on an area of about 60000 m2. The site consists of seven buildings (A, B, C, D, E, H, G and S); these buildings are situated as shown here.

Building A
- General Services Directorate.
- Specialized Training Department.
Building B
- Ground Services Training Department.
- Cafeteria.
Building C
- Emergency (Safety) Training Department.
Building D
- Cabin Service Trainers (for cabin crew).
- Cabin Emergency Evacuation Trainer (for flight crew and cabin crew).
- Flight Services Training Department (for Cabin Crew – management and classrooms).
- Cafeteria.
Building E
- Synthetic Training Directorate & Devices: A320, A330, A340 , B777 and B737-800.
- Quality Directorate.
- Financial Department.
- Safety Department.
Building H
- Planning and Training Development Directorate.
Building G
- General Services Technicians.
Building S
This building accommodates at least forty classrooms, a conference hall, and empty simulator bay capable of holding two synthetic training devices. It also includes the following:
- Training Academy VP's office.
- Technical Training Directorate (for airplanes technical staff).
- Aviation Training Department.
- Marketing and Sales Directorate.
- Human Resources Training directorate.
- Arab Air Carriers Organization (AACO), Regional Training Academy, Cairo Branch.
- V.P Training Technical and Follow up bureau.
- V.P Training Bureau.
- Website Department
